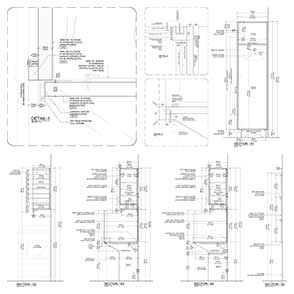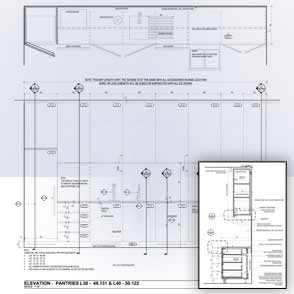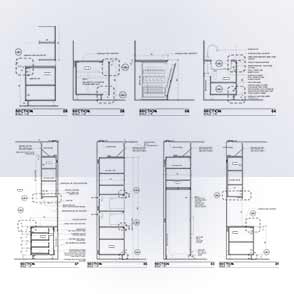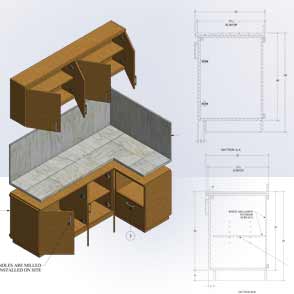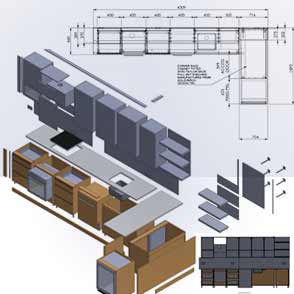All kitchen and bath cabinet drawing services under one roof
We develop kitchen layout with appropriate furniture, cabinets, and other millwork fit-outs to ensure the manufacturing quality at every stage. Our teams leverage standard CAD libraries in Cabinet Vision, and 2020 Design to quickly generate effective and custom kitchen layouts. You get to visualize your kitchen spaces with detailed drawings, joinery details and overall arrangement at cost-effective rates.
- 3D kitchen cabinet modeling
- Cabinets for sink area
- Custom wall and base cabinets
- Cutlery stands and pull-out drawers
- Standalone or wall mounted cabinets
- Cupboards for ovens, baking areas etc.
- Cooking counter area furniture
- Front fittings of kitchen counters
- Door, window, chimney, shelving etc.
- CAD library for standard cabinet accessories
- Luxury bathroom vanities and cabinets
- Countertops and doors for bathroom fit-outs
- Lockers, benches and racks for commercial bathrooms
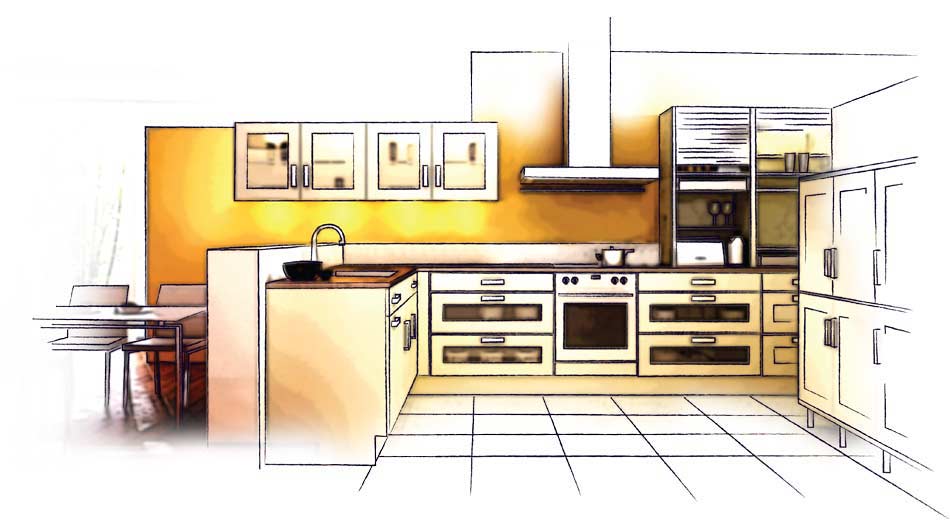
Bring architects, cabinet makers and design engineers all on same page through comprehensive custom cabinet layout drawings with us.
Benefits of partnering with us for kitchen and bath cabinet design drawings
Our cabinet drafting engineers are committed to offering high-quality and first time right drafting services to meet your specific needs. Our teams deliver drawings as per NKBA, ANSI, AGS, FIRA and other international design standards for kitchen and bathroom cabinet designs. Other benefits include:
- Dedicated and expert team of furniture design specialists
- Access to latest technology and software platforms
- Streamline workflow from sales-to-manufacturing
- Easy ramp up or ramp down resources
- Quick turnaround time with 24 X 7 services
Get your kitchen or bathroom ready quickly with our CAD teams
Discuss your project today!